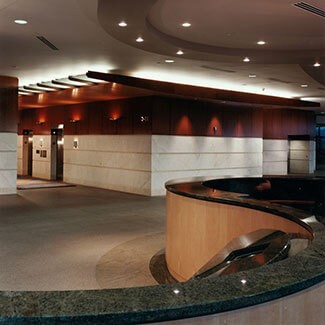United States Air Force Academy | Fairchild Hall
- Corporate
- Colorado, USA


The former home of the Denver Post was old and dated, and an oddly placed convenience store was the central feature. Working within the constraints of a tight budget, BAW Architecture creatively transformed the space, which now features stunning views of the state capitol and Rocky Mountains.



BAW combined inspired design and a wise allocation of funds to achieve the goals of the project. Originally the space had a convenience store, which blocked the views and was essentially the lobby’s defining feature. BAW moved the store to the rear, the views opened up, and the space was instantly transformed.
The team was creative with existing materials so as to not spend money unwisely. A water feature that was important to the owner was left in place. Upgrades had to comply with the directives of Americans with Disabilities act. The lobby renovation resulted in an increase in property value, and revenue for its owner. Contact BAW to find out more.
